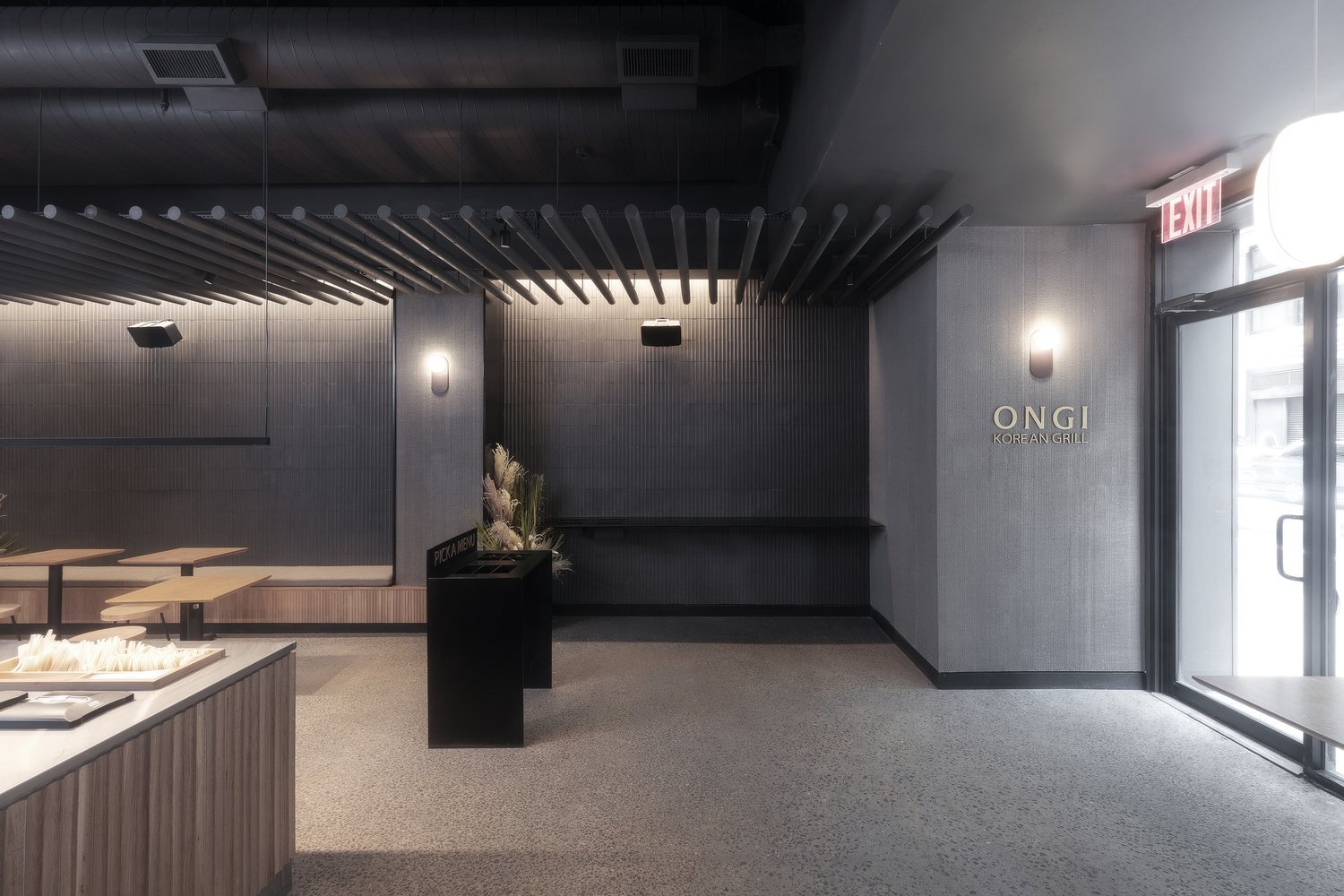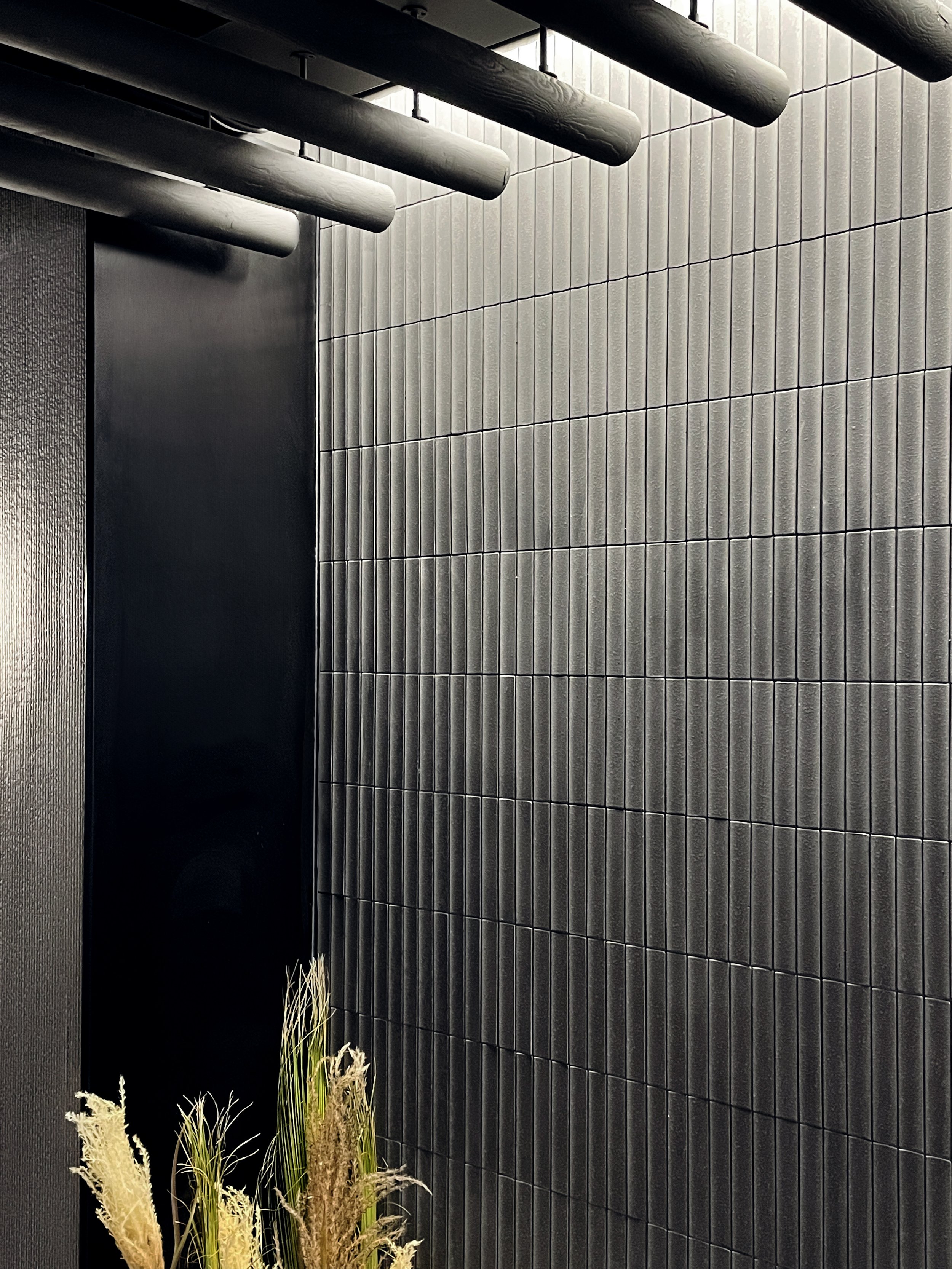-
Project Type : Commercial
Location : New York, NY
Status : Completed
Although "Grab and Go" restaurant projects typically prioritize "fast track design" to meet profitability and scheduling needs, the design for ONGI 2nd Store furthers this QSR (Quick Service Restaurant) approach to create an inspired space to nourish busy New Yorkers with high-quality Korean food.
To achieve the client’s business goals, humble materials such as plywood, stainless steel, refurbished terrazzo floor, and aggregated plaster walls are used. Through careful detailing, the interplay of such simple materials enhances the space's quality, fosters a cohesive spatial tone, all the while ensuring timely completion to meet the operational schedule.
The custom powder-coated steel shelves and tables are placed to guide customer flow and streamline the delivery process, offering a cost-effective solution for organizing restaurant essentials. The use of concave or convex profiles in wood and tile materials evokes architectural elements reminiscent of traditional Korean house tile roofs (Kiwa), adding an identifiable aesthetic through a motif.Photography : Platform 32
Previous
Previous
Wat Chak Daeng Pavilion
Next
Next









